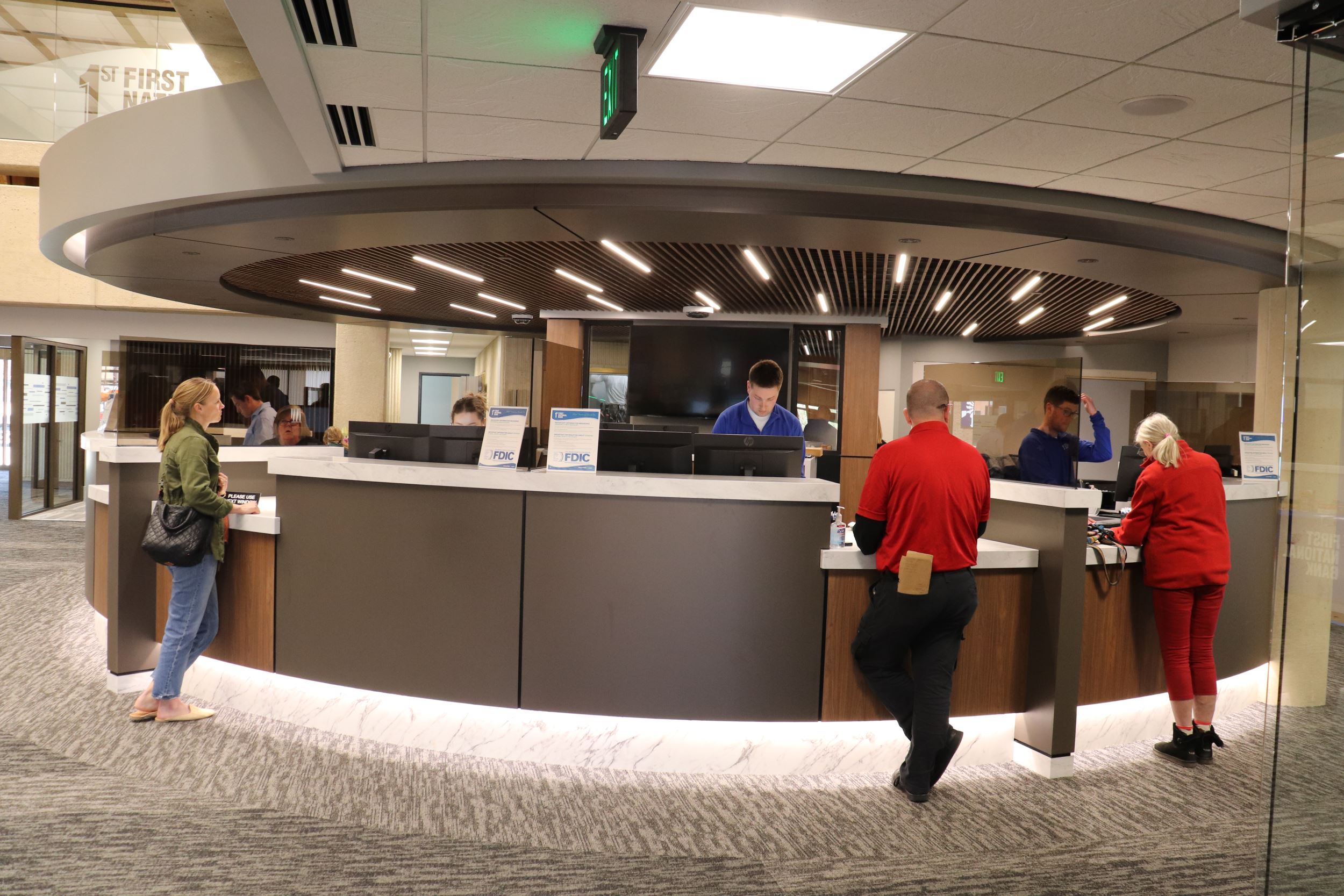
Ames Main Remodel
The remodeled lobby/atrium is now open! Please enjoy our comfortable new space.
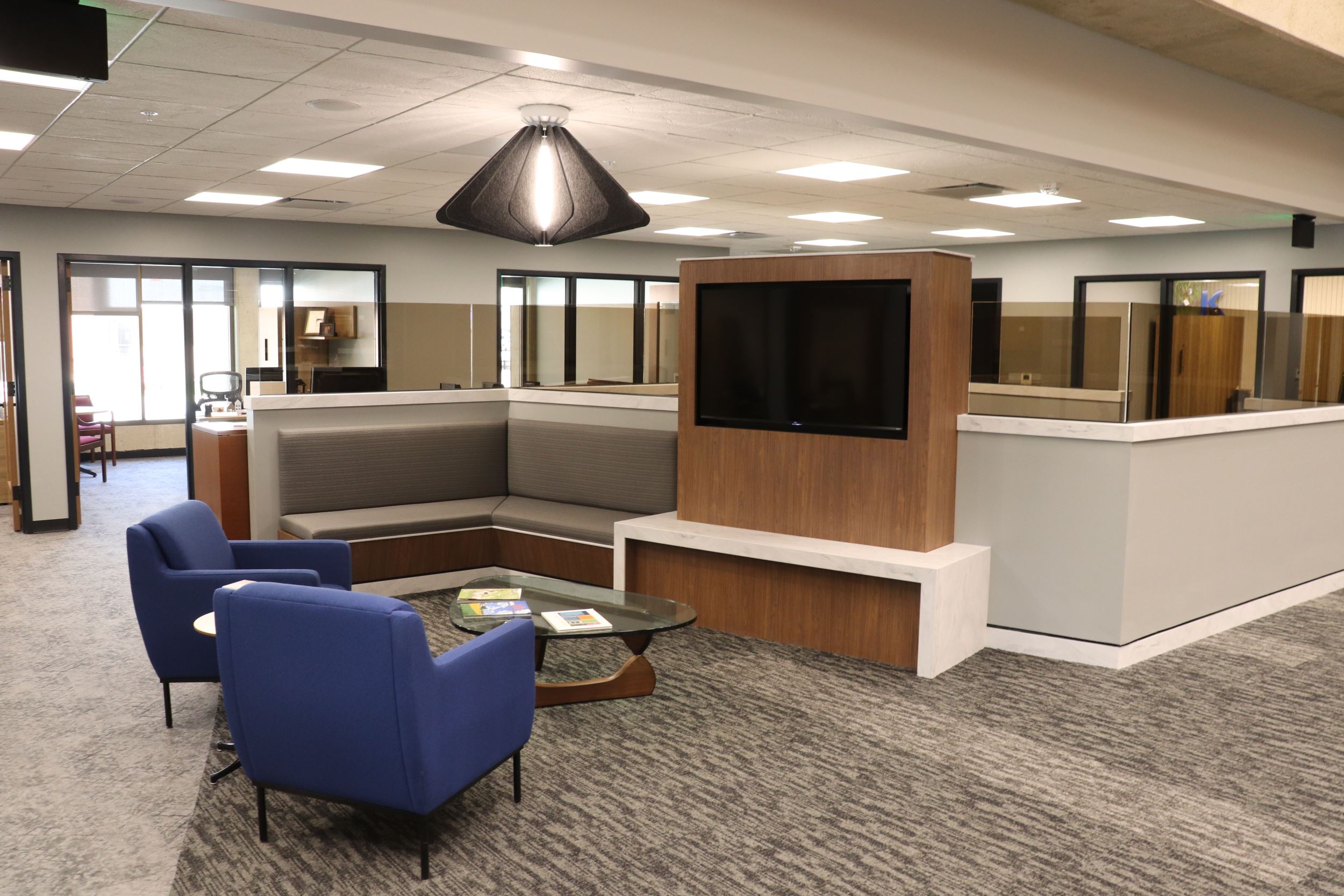
Project Update (July 6, 2023)
The remodeling project is progressing well.
- Exterior North Side: The new north entrance is complete! The drive-up area and northwest entrance are now closed. Coming in Phase II: A new drive-up banking option with built-in night depository.
- Exterior East Side: The east entrance is also done being remodeled. You can now proceed straight from the door to the first-floor lobby, or take the elevator upstairs for First Point Wealth Solutions.
- Elevator Access: Mechanical and safety features of the elevator have been upgraded. The remodeling plan calls for the interior of the elevator to be refurbished once the elevator is no longer needed for construction activity.
- Electrical and HVAC: The original and outdated electrical, telecommunications, and HVAC systems on the eastern section of the building were removed and the majority of the new systems have been installed.
- Level 1 East Side: The new rounded teller station is complete and open for business, along with the rest of the offices, conference room, and bathrooms off the main lobby.
- Level 1 West Side: Access to the rest of the first floor has been blocked off. This area will reopen in the fall at the conclusion of construction. So far, the construction crew has removed the carpet, ceiling tiles, furniture, etc. and is putting the space back together. The construction crew fully framed the new offices and conference rooms in May.
- Level 2:
- Wealth Management has relocated to the west side of the building.
- Financial Management & Trust Services is in the same location. For access to either of these services, take the stairs (on the southeast side of the lobby) or elevator (accessible from the southeast entrance).
- Ames National Corporation access is available on Level 2.
- Access to any of these offices is currently available via the stairs to your right after you walk in the southeast entrance (or on the left side of the lobby if you're facing the teller station) or by using the elevator immediately inside the southeast entrance.
-
Lower Level: The main HVAC duct run is completed, along with most of the finished spaces. This includes a newly remodeled office area, a refreshed training room, new bathrooms, new carpeting, new furniture, and refreshed paint/fixtures.
-
Customer Access: The new main entrance on the north side of the building is open! The southeast entrance is open as well.
- Parking: The east parking lot entrance from Burnett Avenue has been reopened. A new fenced construction work zone has been established for the contractor. For a visualization, please see our updated Parking Lot Traffic Flow.
Project Vision
The vision for the remodeling project is to provide customers with an inviting space, with plenty of natural light, places to have comfortable, private conversations, and all of the latest banking amenities you deserve. In addition, to replace outdated electrical, plumbing, and HVAC systems that were installed when the building was originally constructed.
We sincerely appreciate your patience during the project and will do everything on our part to minimize the inconvenience.
Project Overview
| Project |
Ames Main First Floor Interior Remodel and Exterior Renovations |
| Location |
405 5th Street, Ames, Iowa |
| Start Date |
August 1, 2022 |
| Construction Type |
Occupied Construction, Phased Renovations |
| Phases |
Phase 1 (estimated 8-month timeframe); Phase 2 (estimated 6-month timeframe) |
| General Contractor |
HPC, LLC, Ames, Iowa |
| Architect |
Accord Architecture, Ames, Iowa; in association with KCL Engineering of West Des Moines, Iowa, and Structural Service & Design Inc.
|
| Furnishings |
Pigott, Des Moines, Iowa |
| Scope of work |
- Upgraded electrical, plumbing, and HVAC systems.
- Private office spaces for the consumer and commercial lending teams to meet with their clients on confidential matters.
- New public restrooms.
- Vaulted and higher ceilings with better acoustics for privacy.
- New chairs, tables, desks, and other furnishings.
- Teller pods in a circular formation, with plenty of spacing between them for facilitating private conversations and accommodating persons with disabilities.
- Ample private meeting spaces and conference rooms, with frosted glass to allow natural light into the spaces.
- New vaulted north entrance with high windows for natural light.
- Installation of new ATMs/ITMs and removal of the outdated "big box" ATM unit.
- New drive-up teller on the west side of the building.
- New finishes, flooring, ceilings, casework, doors, hardware and lighting.
- New security features.
- Enhanced curb appeal.
|
Throughout construction, services will be available during regular banking hours. A section of the lobby will remain open during both phases of construction, allowing customers to perform account transactions and access their safe deposit boxes.
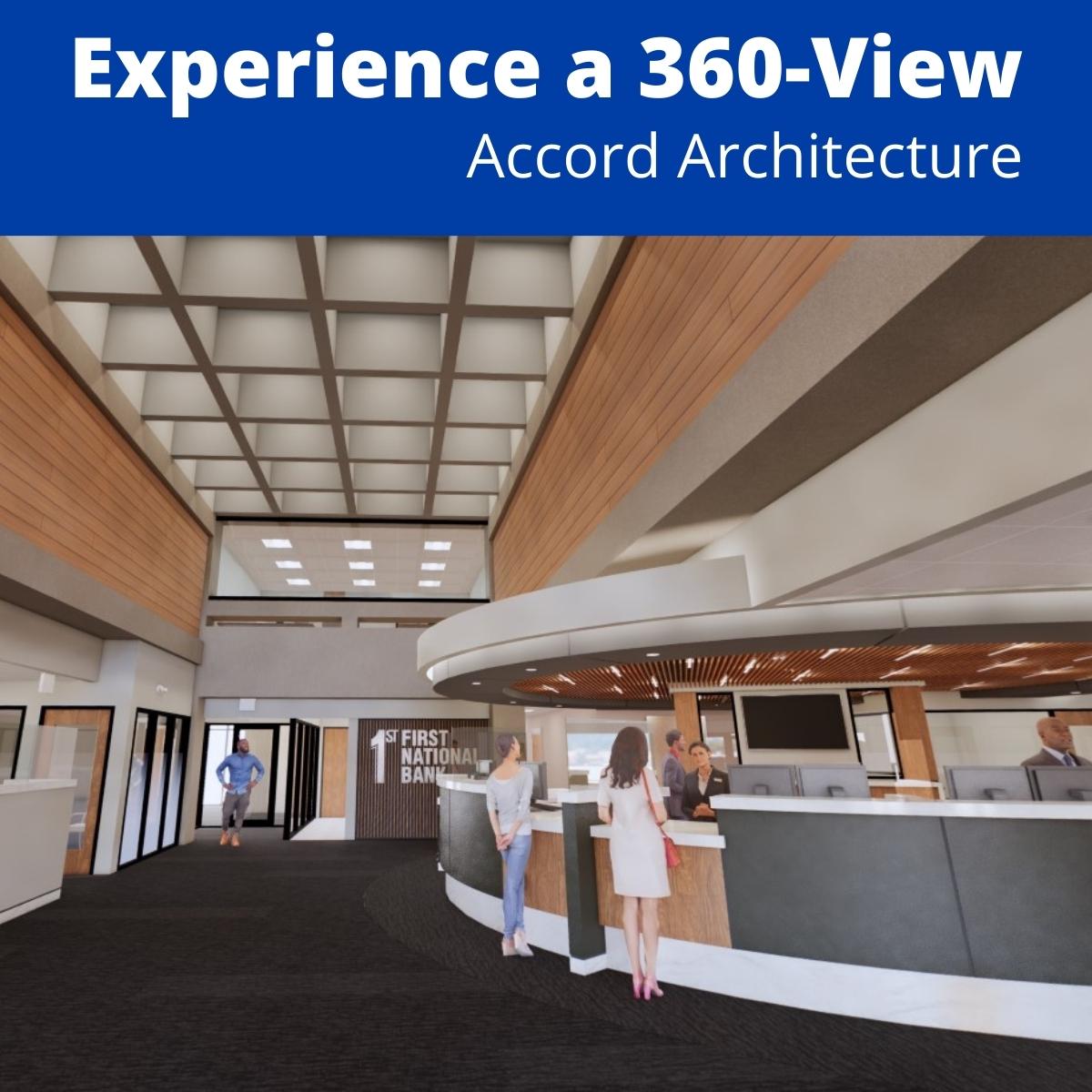
|
360° View Remodeling Rendition
Enjoy a 360°, wide-angle panoramic view of the Ames-Main bank remodeling project based on the architectural renditions by Accord Architecture. Catch a glimpse of the new teller pods, private offices and conference rooms, and the gorgeous new north entrance with the vaulted windows.
Get Started on Your Journey
|
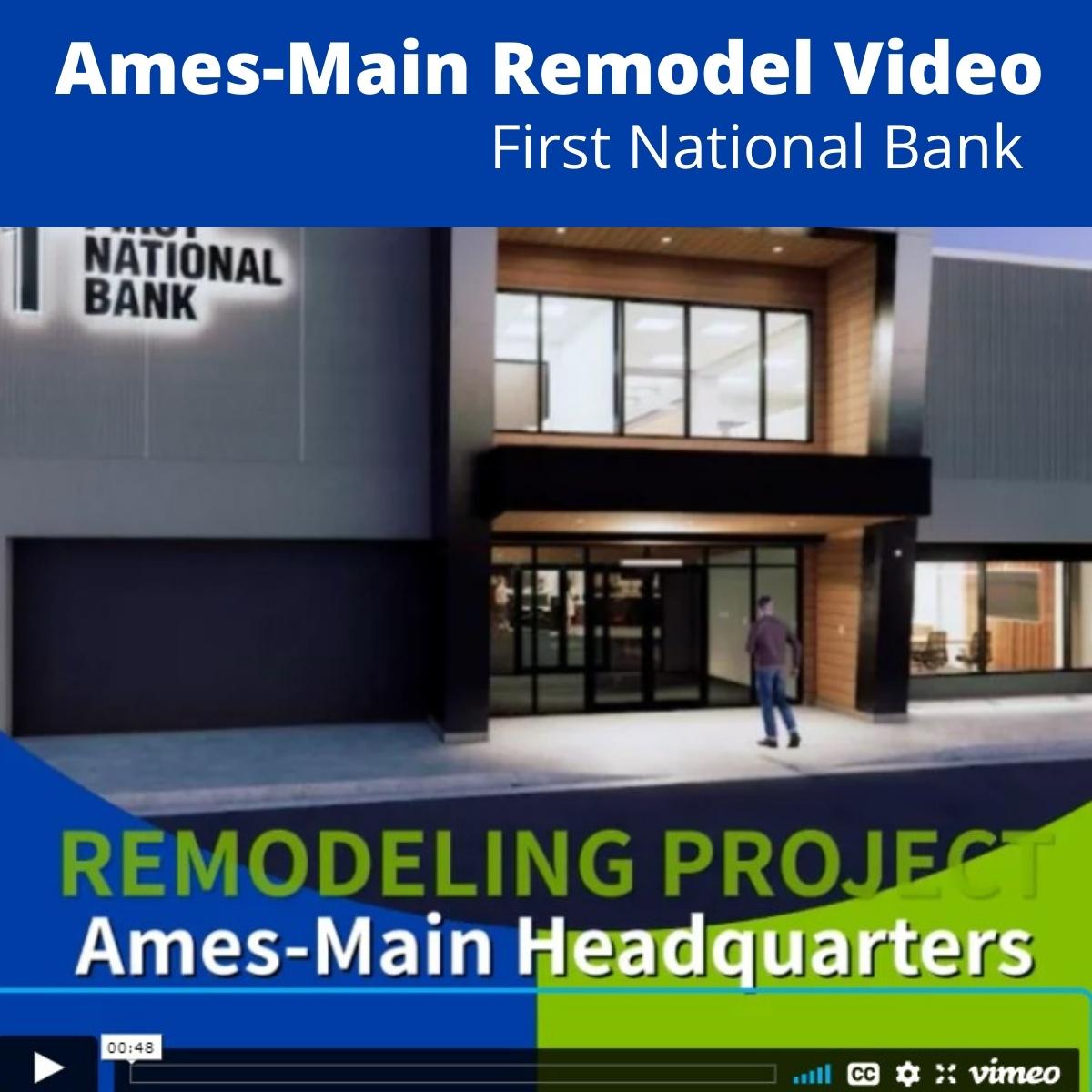
|
Remodeling Rendition Video
Learn about all the ways in which First National Bank's remodeling project has made customer experience and relationship building its number one priority, like designing spaces to maximize privacy, adding natural lighting, improving access, and adding a drive-up teller service.
Watch the Video
|
Phase 1 and Phase 2 Renovation
This project will be split into two phases to keep the bank operational throughout construction. A temporary wall will be installed along the red line depicted in this drawing. During Phase 1, please use the north entrance to access the bank. To access the second floor, use either the stairway at the north entrance or elevator at the southeast entrance. Access will be closed to the first floor from the southeast entrance.
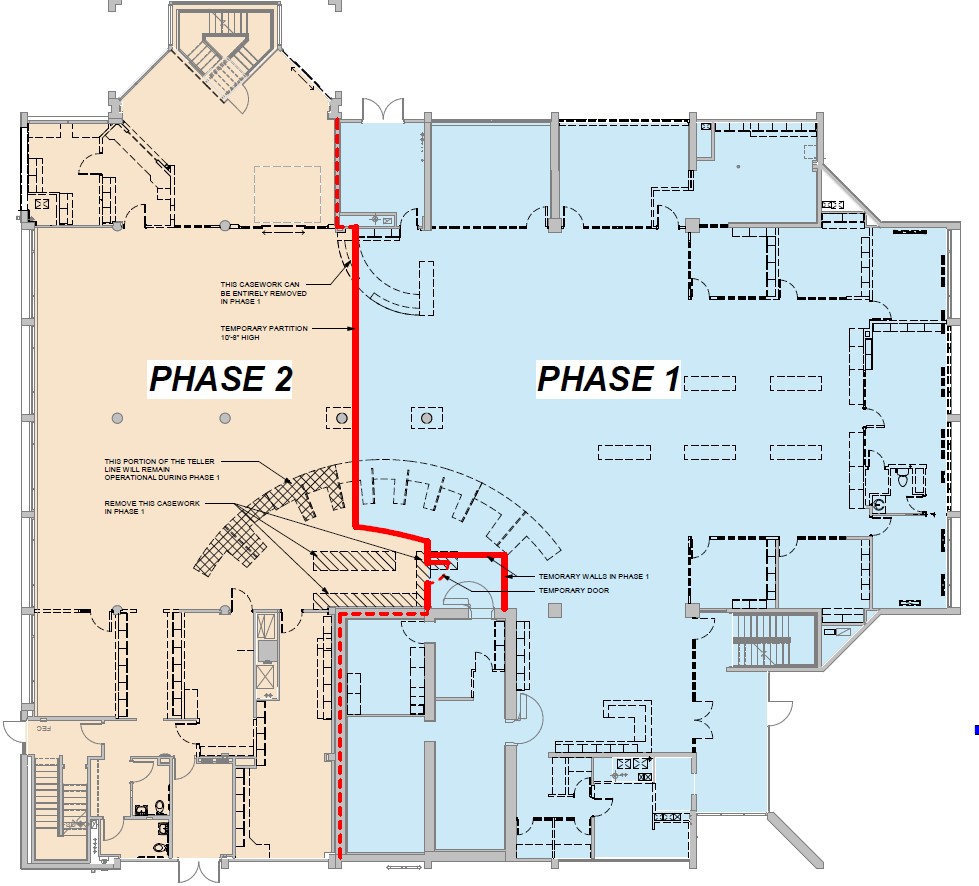
Construction Image Gallery
Follow the project's construction from its beginning in the summer of 2022 through to the most current work. Come back often to see new photos as the project progresses. (Latest update: 7/6/2023.)
Frequently Asked Questions
-
-
Where are the Commercial Lenders located?
-
The Commercial Lenders are still working remotely as of May 2023. They are available via phone or email, and they can also arrange to meet you at your business or at the bank by appointment.
Commercial Lender Contact Information
-
-
Where are the Mortgage Lenders located?
-
Mortgage Loan Officers Sara Lehman and Dona McMasters are back in their offices! You can find them on the east side of the first floor, off the new lobby.
Mortgage Loan Officer Contact Information
-
-
Where is First Point Wealth Management located?
-
First Point Wealth Management has relocated to the west end of the second floor of the Ames-Main branch, at 405 5th Street.
Clients may access Wealth Management by using the elevator, accessible at the southeast entrance to the bank, or by using the stairs located just inside the southeast part of the lobby.
They can also access either the stairs or the elevator by entering through the north entrance and proceeding to the back left corner of the lobby. Wealth Management is located on the west side of the second floor.
Wealth Management Contact Information
-
-
Can I access my safe deposit box during construction?
-
Yes, just check in at the desk and you will be escorted to and from the safe deposit vault through a secure corridor.
-
-
Will you still be open during construction?
-
Yes, we are open! Come in through the southeast entrance or the new north entrance by the parking lot. You can also access the ATM/ITM inside the north vestibule.
A construction wall will be blocking off access to the construction area.
-
-
What's going to happen to the parking and the parking entrances during construction?
-
Parking will be available throughout construction, although we are losing a few spots to provide the contractor with adequate access to the project site.
During Phase II, the outdoor construction has moved to the northwest side of the building. Both the north and east entrances to the parking lot are now open. For a visualization of the new parking lot flow, see Parking Lot Map.